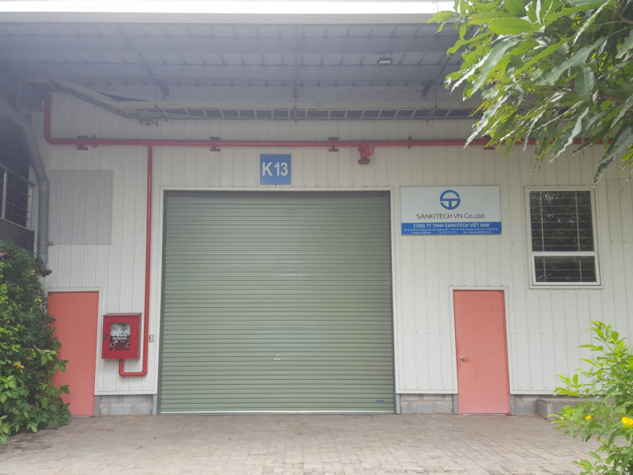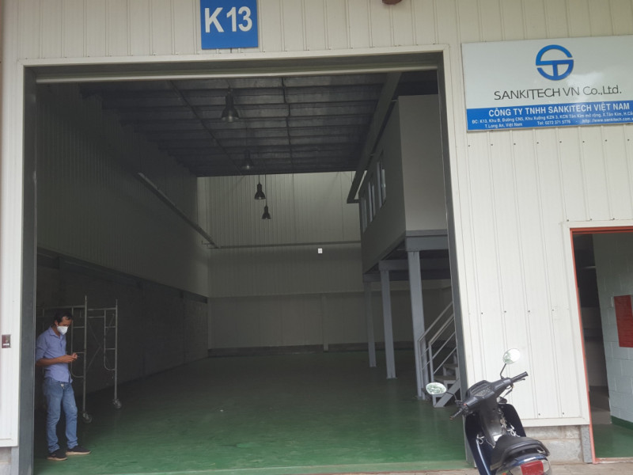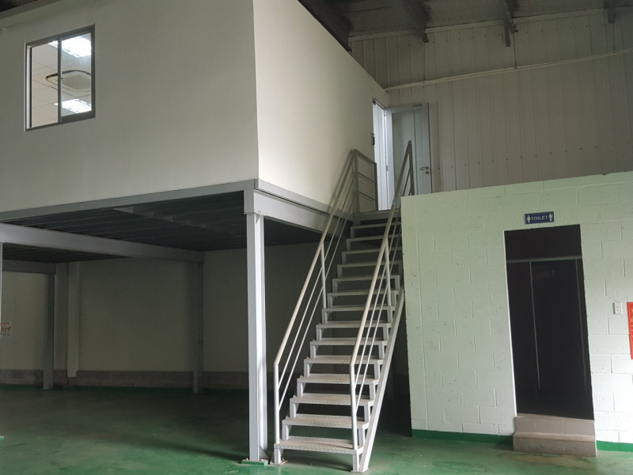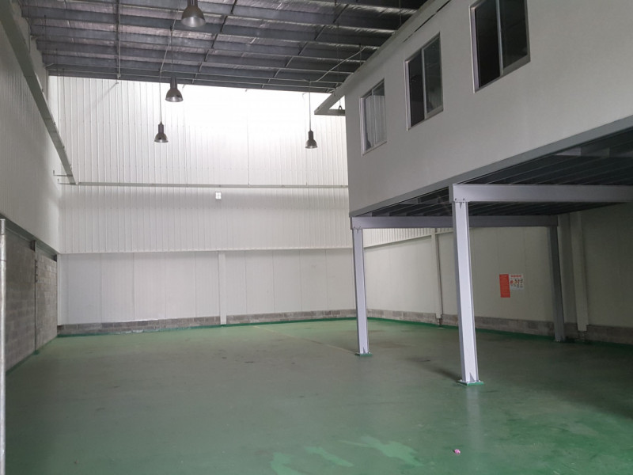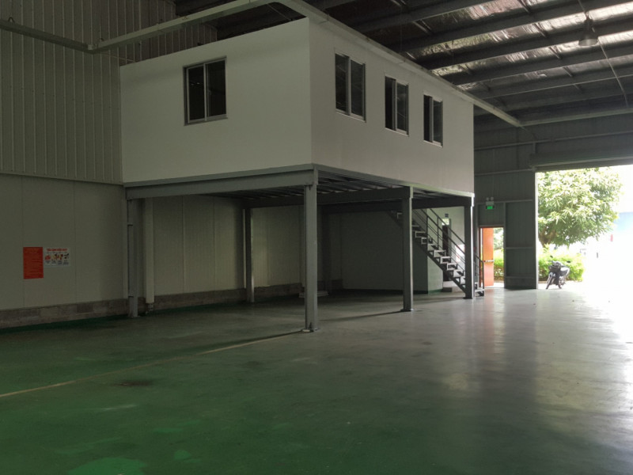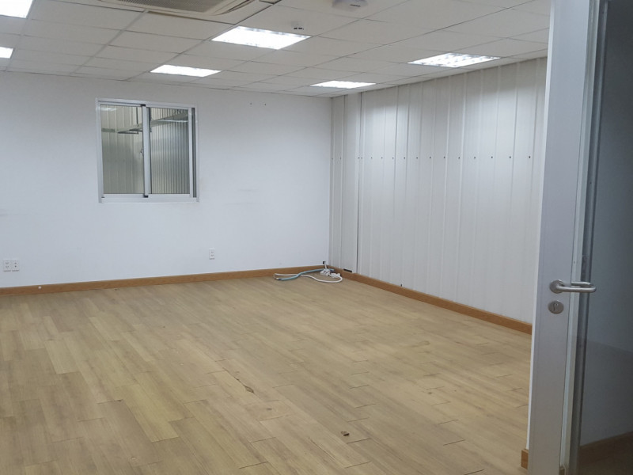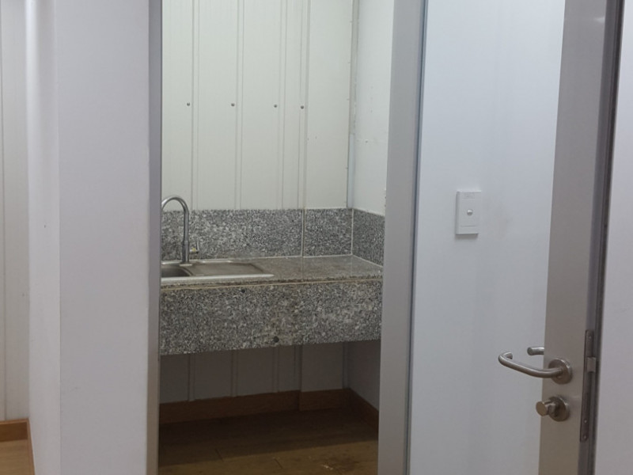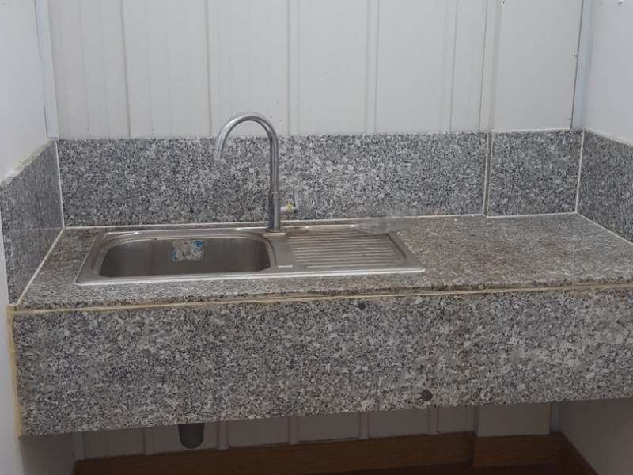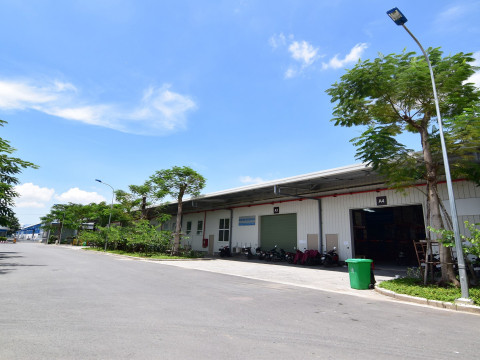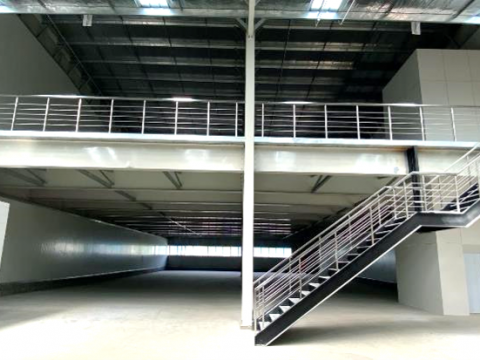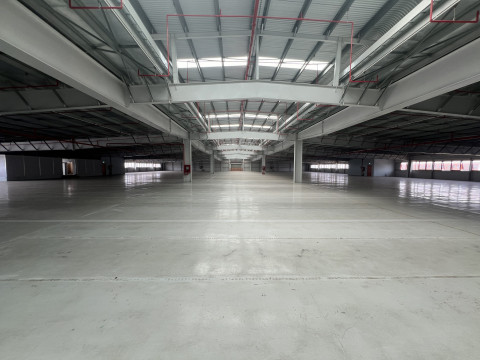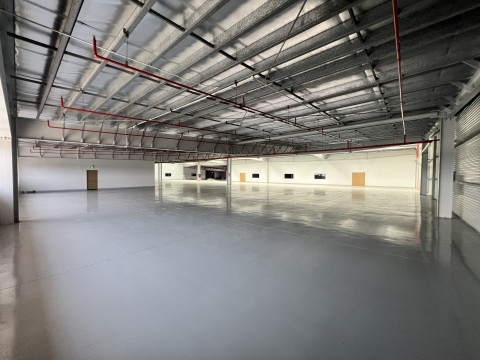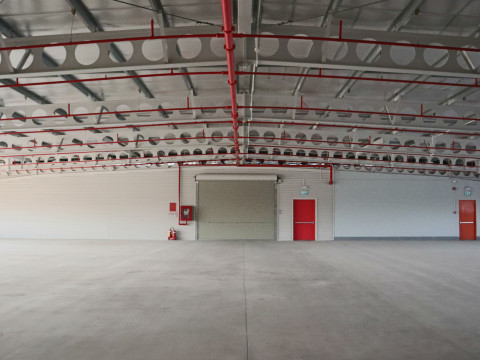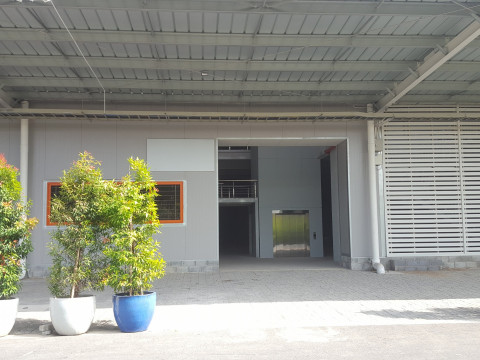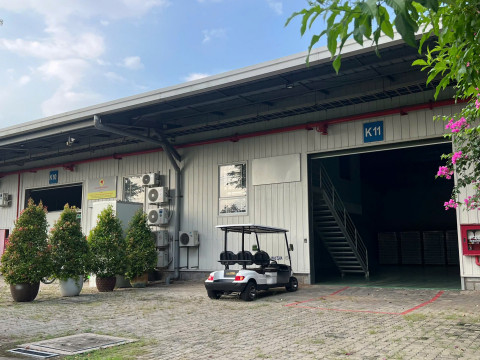K13 WORKSHOP - KIZUNA 3
Building features
- Factory: standard workshop, insulated roof & natural ventilation system
- Office: 2nd floor, polycarbonate roof for natural lighting
Total leasing area: 348 m2
- Factory area: 300 m2 (12m x 25m)
- Canopy: 48 m2 (12m x 4m)
- Office area: 41.5 m2
Height of workshop
- Lowest part of workshop: 6 m
- Highest part of workshop: 8.840 m
Loading allowance
- Factory: 2 tons/m2
Toilets
- Fully finished with tiles, sanitary wares & fittings
Fire fighting system
- Standard Fire-fighting & Prevention system
Electric capacity
- Standard 3P-100A (Can be increased according to customer's needs), contract directly with KIZUNA based on unit price of EVN
Wastewater water treatment
- Wastewater treatment plant of Kizuna 3 is completed and ready for use
