6 Standards of a production factory in 2020 that enterprises need to know
Investing in a quality production factory is one of the essential factors contributing to success in manufacture activities. Therefore, businesses need to understand fundamental production factory standards. Here is the sharing knowledge of the production factory with six crucial factors to help businesses make the most reasonable decision.
1. Foundation standards of a production factory
Foundation standards of a manufacturing factory prescribe in Vietnamese Standard TCVN 2737: 1995 to ensure impact load technology requirements, the construction's geological, hydro-geological conditions:
- The foundations on the soft ground of a production factory industrial must be resolved to be suitable for geology.
- The foundations of a production factory must abide by technology requirements and usage conditions to select the appropriate foundation structures following the type of foundation
- The surface of a production factory must have a hard lining and an active drainage system to avoid water stagnation
- The foundation of a factory has a upper surface height lower than the ground with the difference is:
+ For reinforced columns: The difference is 0.2m
+ For columns with wall inserts: The difference is 0.5m
+ For reinforced concrete columns: The difference is 0.15m
- Column footings factories with expansion joints and workshops with expansion plans need common designs for two adjacent columns.
- Factory foundations affected by high temperatures must include a protective layer of heat-resistant materials, for which subject to corrosion must include anti-corrosion materials.
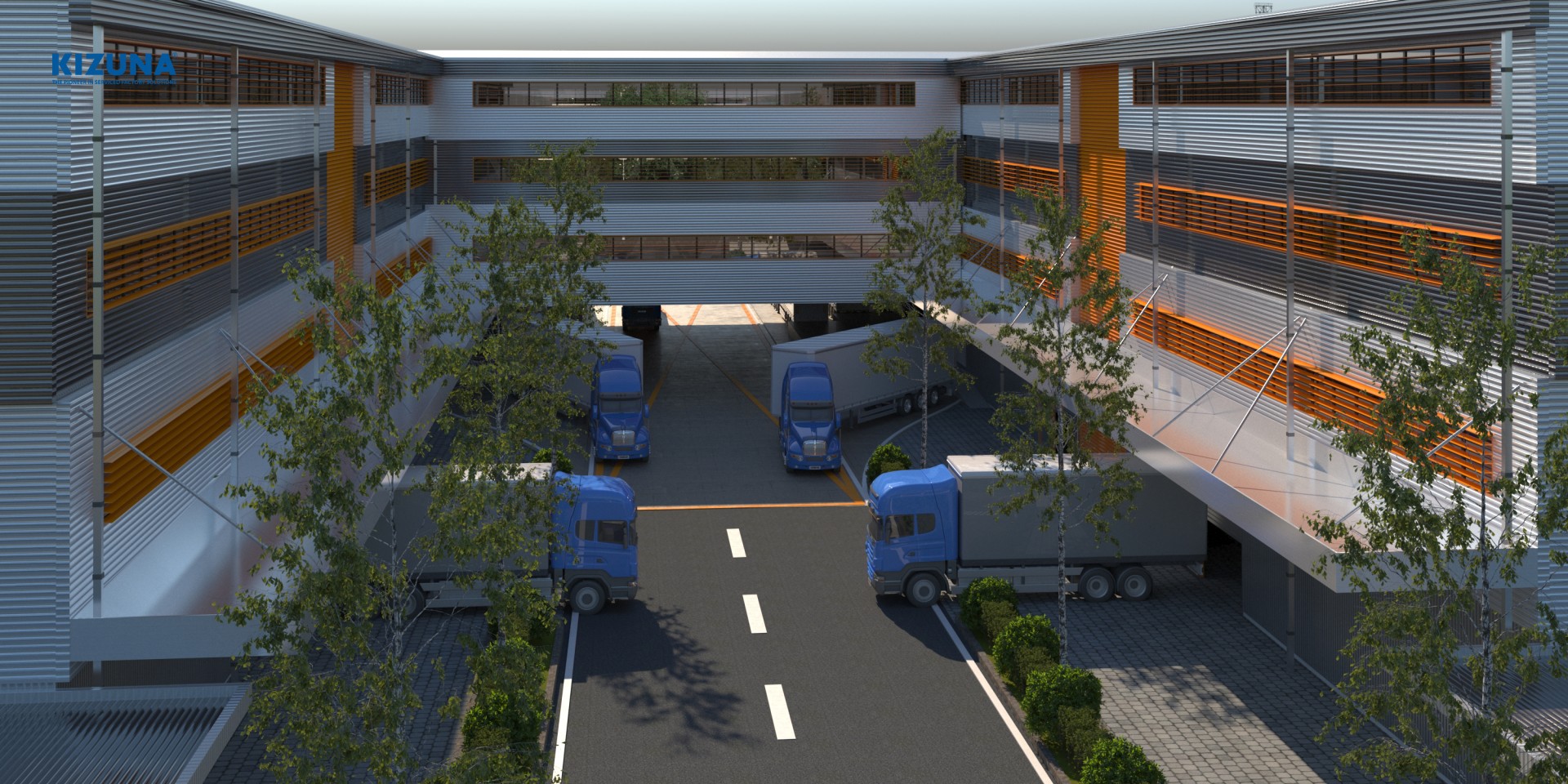
2. Standards for the roof of a production factory
The roof of a production factory must guarantee the following standards:
- Standard of the factory's roof slope based on their material: Depending on the roof's material, standards set for the slope of the workshop's roof:
+ For roof made from asbestos cement sheets: Slope is from 30% to 40%;
+ For iron roof (corrugated iron sheets): Slope of 15% to 20%;
+ For tile roof: Slope from 50% to 60%;
+ For a production factory with a roof made from reinforced concrete slabs: Slope from 5% to 8%.
- For a production factory with roof or roof doors with a deviation of 2 roofs greater or equal to 2.4m, there must be water gutters and drains. In case the deviation of 2 roofs is below 2.4m, there is no need for water gutters but must have measures for constructing workshops to reinforce the lower roof in the pouring water.
- For mixed roof doors with lighting and ventilation, it is compulsory to design vertical glazing and only make it tilting when having reasonable arguments. The roof door's length must not be larger than 84m and must set back and one step away from the gable column. Besides, the part of the roof door must not include any exothermic equipment, steam or dynamic substances; if not, there must not be any roof door being installed.
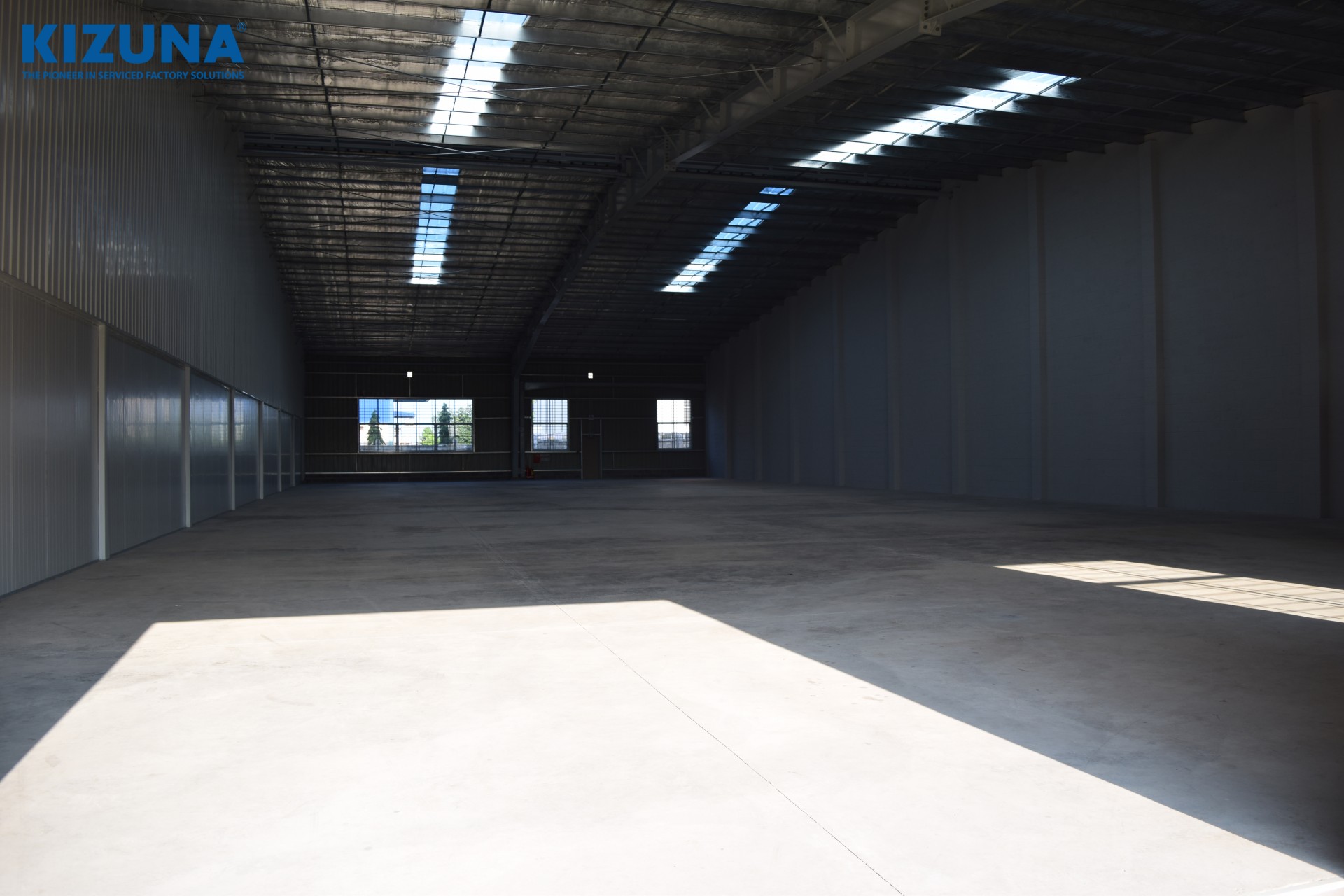
3. Standards for the ventilation system of a production factory
For production factory manufacturing packaging, textiles, mechanical machines with many operating activities and labor, a ventilation system is required to help circulate air and eliminate polluted air. Therefore, the installation of negative pressure systems should be completed and follow the principles. A satisfactory ventilation system must ensure the following criteria:
- Efficiently reducing the heat of airflow to the factory, at the same time, controlling and maintaining the heat level during operation.
- Removing toxic chemicals, polluting fumes from the outside, and pushing moisture, dust generated among the working area to the outside. Make sure the space is always cool naturally.
- The heat level is suitable for workers' bodies, cooled naturally by the steam and wind air from the cooling pads and industrial fans.
- Providing clean airflow and spreading throughout the space without creating drafts.-Stable, long-term, and safe for use, not incur unnecessary maintenance costs.
- Reducing pathogenic bacteria, creating a dry, ventilated workspace.
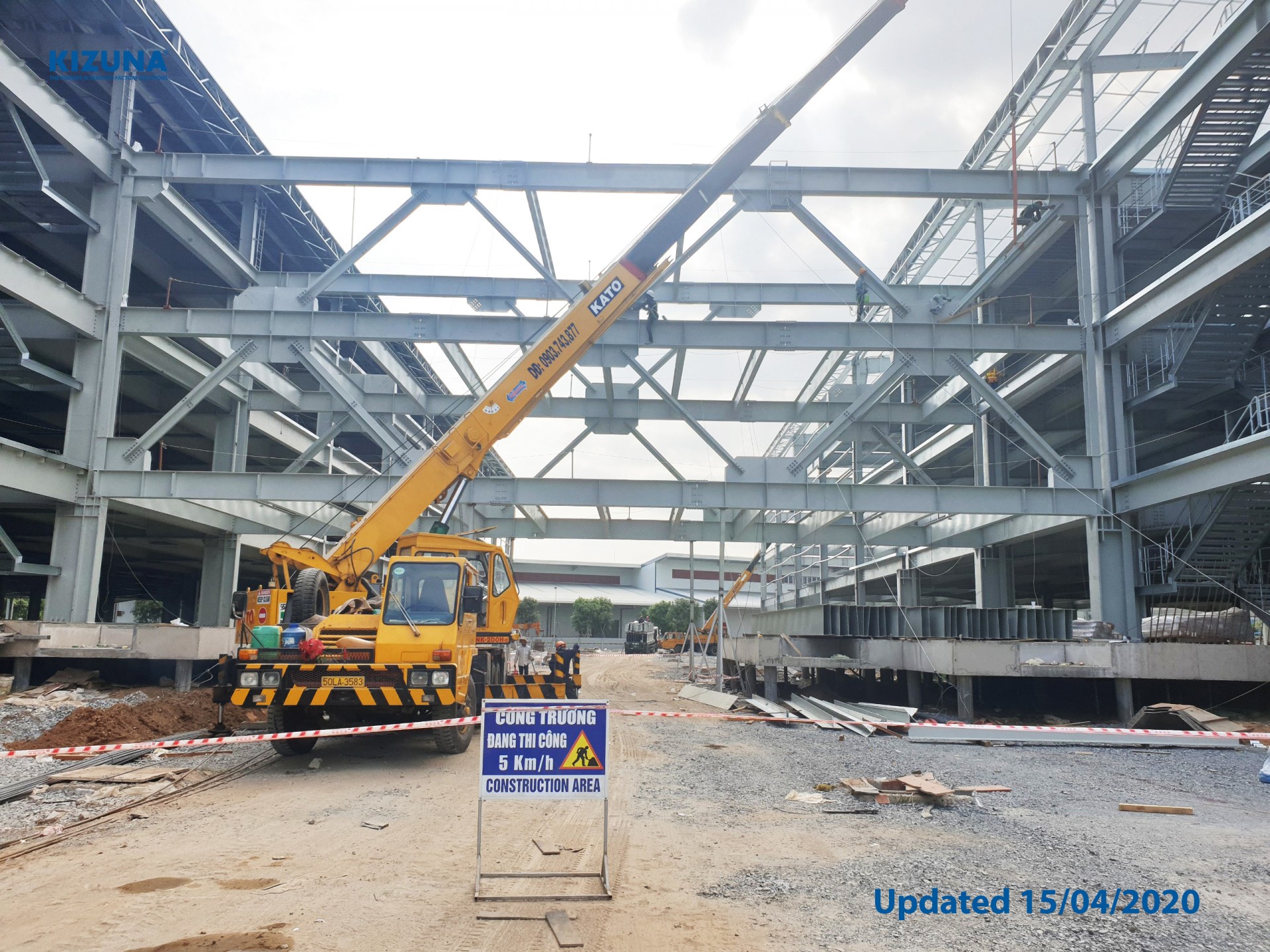
4. Standards for doors and emergency exits of a production factory
To ensure safety for workers when working in a factory where incidents occur, those exits will help a lot. The emergency exit of a production factory usually locates at corridors, lobbies, stairs, etc. with specific regulations:
- It must be designed to ensure that everyone in the room, in the factory, is safe to escape, not being blurred by dust and smoke when the factory has a fire or explosion.
- It must lead directly from the first floor rooms to the outside or into the hallway, lobby, and stairs. If not, ensure direct exit to the outside.
- Having a path which leads to the next room on the same floor with the exit.
- Exits need to allow users to get out from basements, column foot floor.
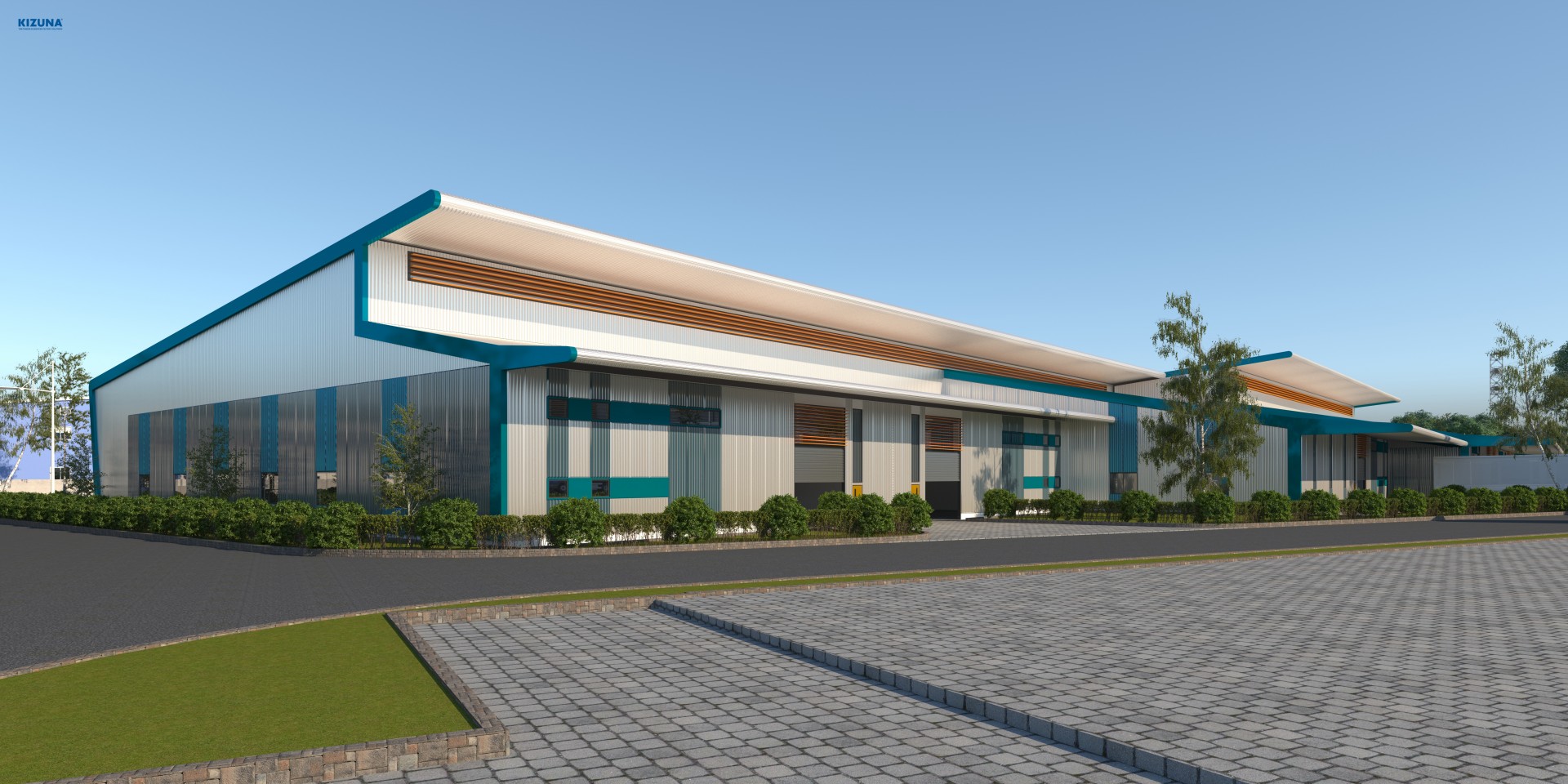
5. Standards for walls and partitions of a production factory
Construction standards for walls and partitions of production factory depend on characteristics, scale, demand to select the appropriate types of factory walls (such as load-bearing walls, self-bearing walls, frame insert walls, etc.). If the outer wall is made of asbestos-cement sheets or light materials, the footings' design should be made of bricks, stones, or concrete and must be at least 3 cm higher than the surface when finishing. If using brick walls, there must be a rain-proof, moisture-proof layer of 20-cm-thick M75 cement mortar, placed horizontally on the floor when finishing. For the factory's partition walls, its design should be easy to disassemble.
6. Standard of goods transportation convenience
For best supporting and reasonable for the goods transportation system of the whole factory, production factory must be arranged and organized under standards:
- Compact, do not cross or overlap each other.
- The transport system must access to the workshops and warehouses within the factory without difficulty.
- Conforming with standards and regulations on the overall design of grounds for production factories and constructing ways for cars.
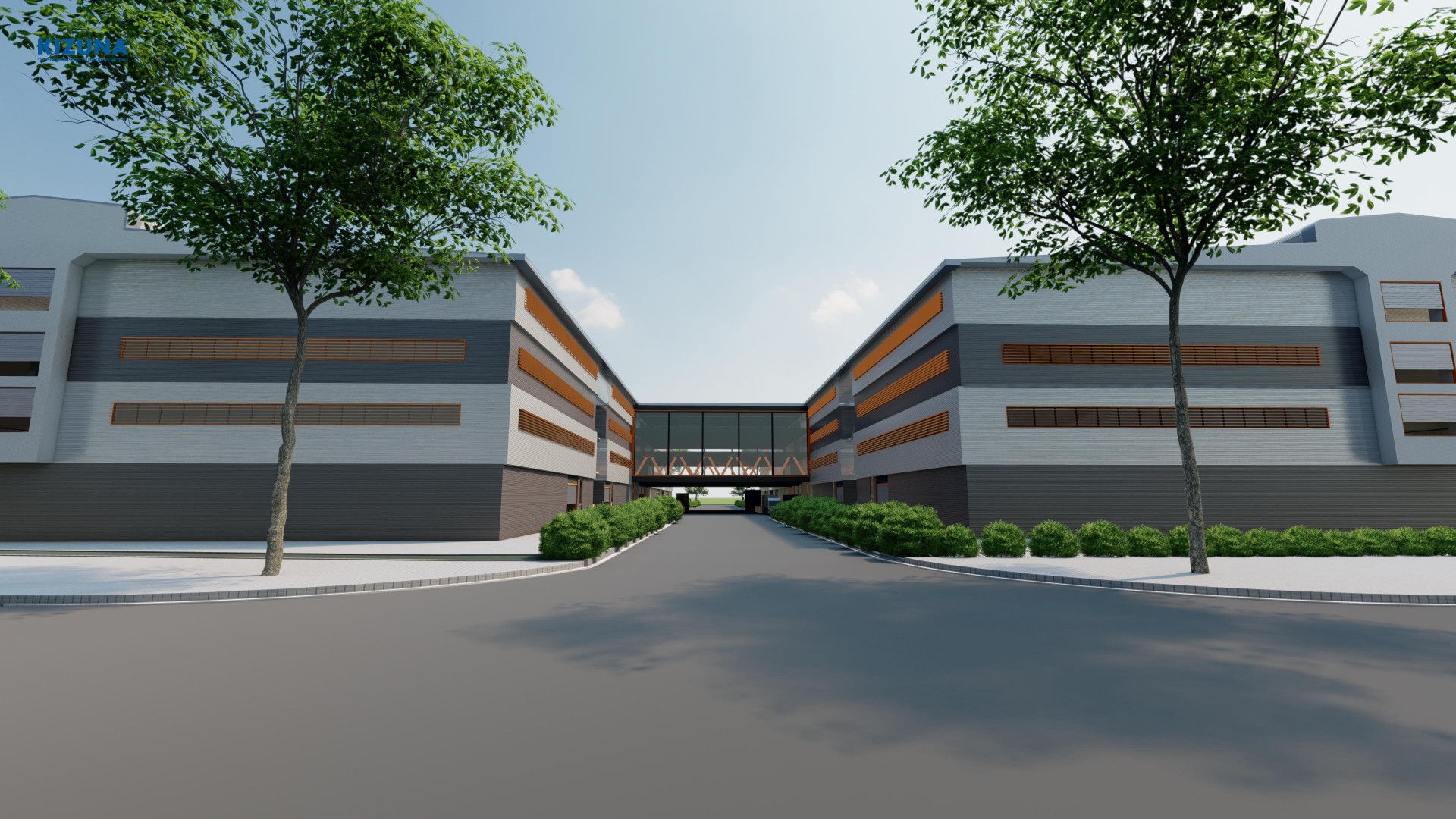
Kizuna - Optimal and high quality ready serviced production factory for rent
The system of high quality workshops and production factory for rent at Kizuna is strongly preferred by many companies. Here are some values and benefits that the business will receive when renting a factory at Kizuna.
- Strategic locations: Long An - nears HCMC, harbors, airport, Phu My Hung residential zone
- Optimal architecture: Variety scales from 250m2 to 80,000m2 with clear views and modern canopy system
- Infrastructure system and utilities of Factory Zones are all synchronized: clean, green area, water system, three-faces electricity power, canteen and 24/7 security
- Ecosystem provides more than 50 services
- Our staffs can assist in all languages
- Easy in - Easy out: fast operation, can liquidate before the end of the contract, without losing the deposit.
As a business owner, you should understand all the important and essential requirements of a factory for rent. We hope with the given information above, you will have a better understanding to select the most optimal option for your business. Let’s contact Kizuna for more consultancy.
Efficient production with Kizuna factory rental planning!
Read more: small factory, medium factory, medium size factory, large factory, factory for lease, industrial factory, electronics manufacturing, professional factory, new built factory, diverse scale factory, electronic factory, quality factory, industrial space for rent, medical device factory, cosmetics factory, fabric factory, pharmaceutical factory